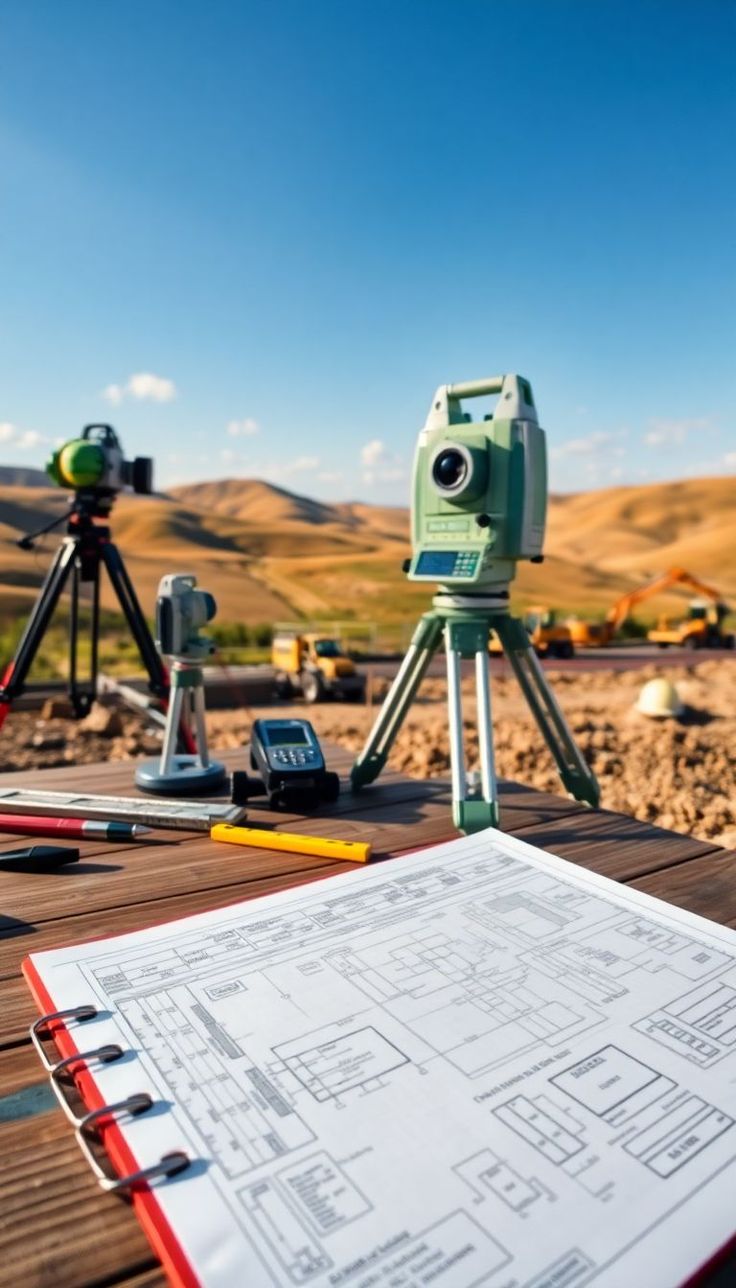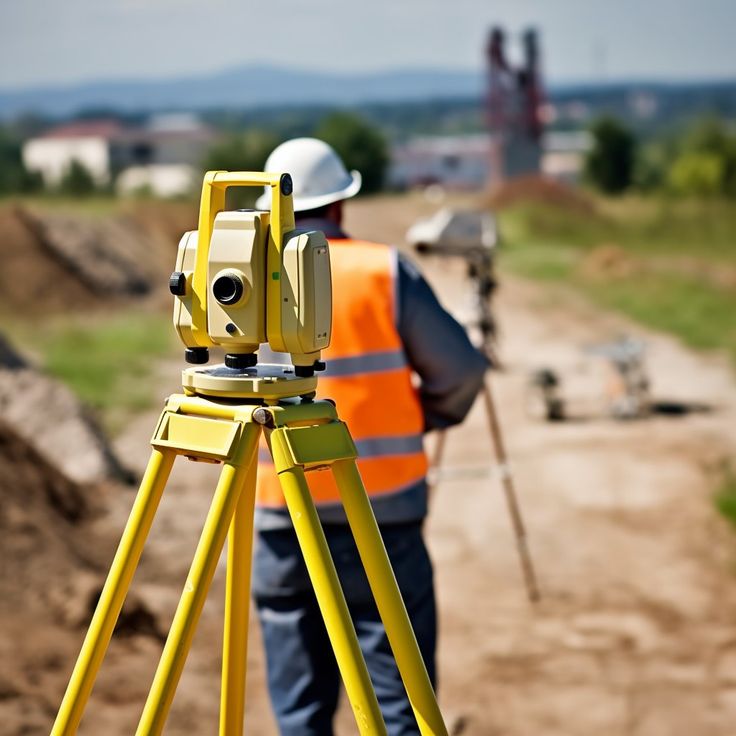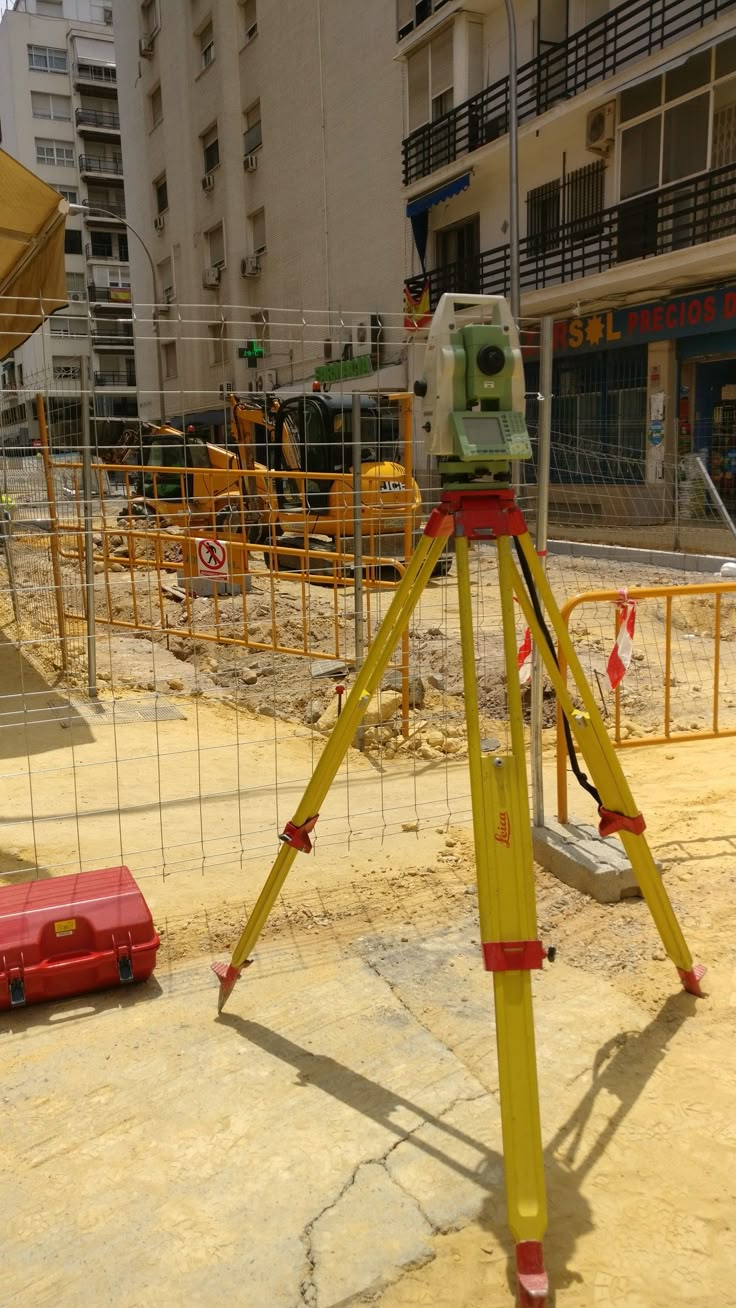Projects
Recent Projects


Commercial Properties
Diamond Estate, Sangotedo
This project involves a comprehensive site survey of a proposed land for the development of a residential estate. The goal is to assess the terrain, establish boundary lines, and gather accurate geospatial data to guide architectural design, planning, and construction.
- To determine the legal boundaries of the site.
- To map topographical features including elevations, water bodies, and vegetation.
- To provide data for accurate architectural and structural design.
Real Estate
Platinium Gate Estate
This project was undertaken to conduct a detailed land survey of a proposed site earmarked for urban development. The survey aimed to gather critical spatial and physical data to inform planning, design, and construction processes.
- Field visit to examine site conditions and plan logistics.
- Identification and demarcation of legal boundaries and adjoining property lines.
- Detection and mapping of underground and surface utilities (if any).




Commercial Properties
This project was carried out by professional site surveyors to examine and map a piece of land intended for future development. The survey provides accurate measurements and detailed information about the land’s features, which is essential for engineers, architects, and developers.
- To determine the exact boundaries of the land.
- Building layout, floor levels, and verticality checks.
- Right-of-way demarcation, obstacle mapping, and GPS tracking of alignment.
